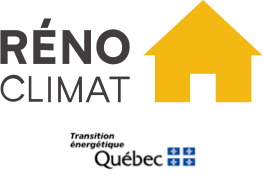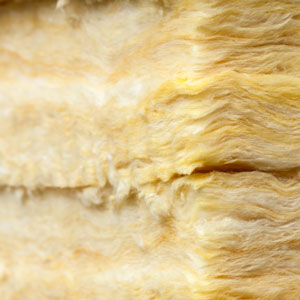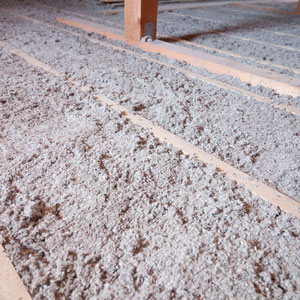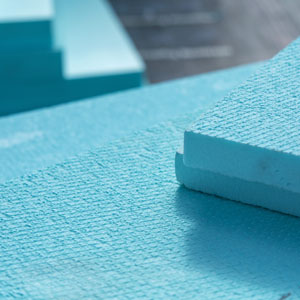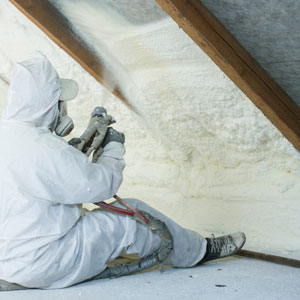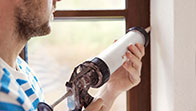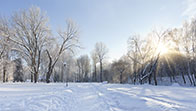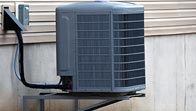Do you know how heat is escaping from your home?
If you plan to take advantage of your renovations to improve your home’s insulation, your first step will be to find out where you are losing heat. Energy efficiency advisors can guide you through any major project involving insulating your home or eliminating air leaks. They can help you assess the relevance of an insulation project in great detail, particularly if your home was built before 1980 and has never been renovated.
The two main points to consider are heat loss through your home’s thermal envelope and heat loss caused by air leaks. Do you know the difference?
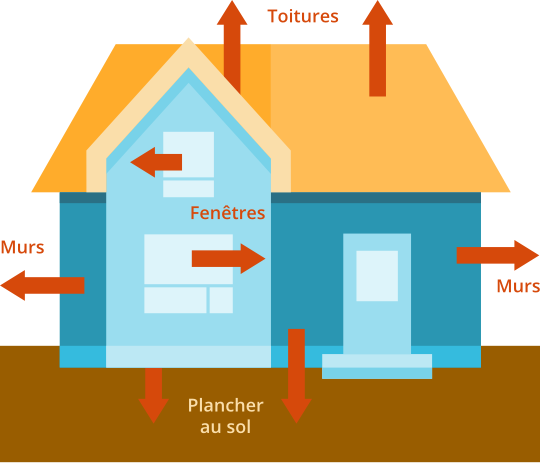
Heat loss through the thermal envelope is any loss that occurs “through” your home’s surfaces. It tends to be greater if your home has large surfaces, if the difference between the indoor temperature and outdoor temperature is significant, and if the thermal insulation (also known as thermal resistance) of the surfaces is low.
The level of thermal insulation depends on the materials used to insulate your home’s external walls, roofs, exposed floors (on piles) and floors against the ground. A high level of thermal insulation limits the transfer of heat from inside the house to outside.
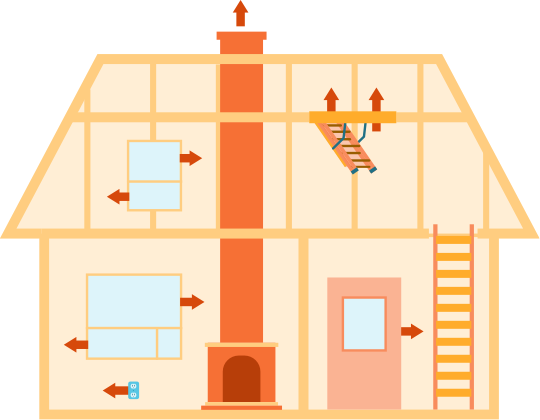
Heat loss caused by air leaks is any loss occurring from unintentional exchanges between indoor air and outdoor air, known as either air infiltration or exfiltration. There are many places in a home where these exchanges take place: the seals around doors and windows, chimneys, etc.
